West End Crossing Apartments - Apartment Living in Beaumont, TX
About
Welcome to West End Crossing Apartments
6550 Phelan Blvd Beaumont, TX 77706P: 409-866-3791 TTY: 711
F: 409-866-4590
Office Hours
Monday through Friday: 8:30 AM to 5:30 PM. Saturday: 10:00 AM to 2:00 PM. Sunday: Closed.
Welcome to West End Crossing Apartments, your cozy haven in the heart of Beaumont, Texas! Positioned conveniently, you'll find a variety of outstanding dining, shopping, and entertainment options just a stone's throw away. With easy access to Interstate 10, commuting is a breeze. Come and experience the countless opportunities Jefferson County has to offer at West End Crossing Apartments.
Use of the variety amenities here, to elevate your lifestyle. Unwind at the clubhouse or tend to errands at the on-site laundry facility. We understand the importance of your pets and warmly welcome them to our pet-friendly community. Visit West End Crossing Apartments in Beaumont, TX, and experience a new level of living.
Explore a variety of recently updated floor plans featuring one, two, and three bedrooms. With open, welcoming interiors and ample space, you'll have plenty of room for storage. Each apartment for rent comes with modern amenities, such as a dishwasher, refrigerator, and central air and heating, ensuring year-round comfort. Find your perfect home with us today.
⭐ Welcome To West End Crossing Apartments! Contact Us Today! ⭐Floor Plans
1 Bedroom Floor Plan
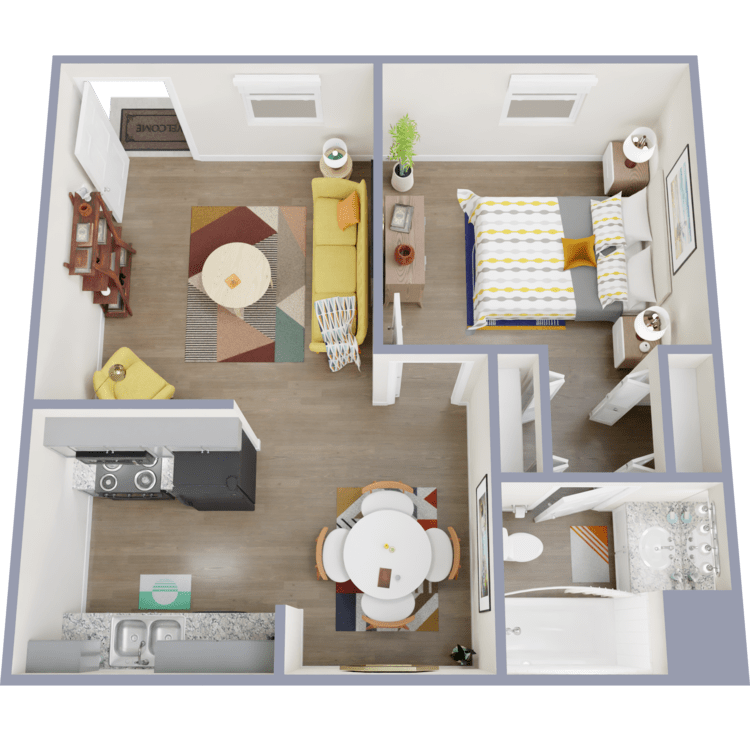
A1
Details
- Beds: 1 Bedroom
- Baths: 1
- Square Feet: 612
- Rent: $780-$980
- Deposit: $200
Floor Plan Amenities
- Central Air and Heating
- Dishwasher
- Refrigerator
* In Select Apartment Homes. Our apartment community participates in the housing choice voucher/Section 8 programs.
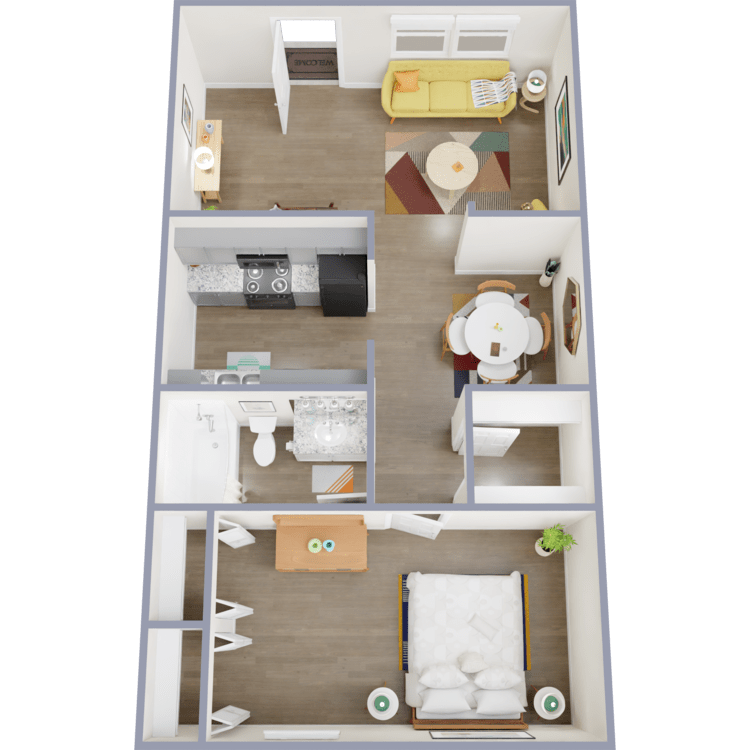
A2
Details
- Beds: 1 Bedroom
- Baths: 1
- Square Feet: 702
- Rent: $790
- Deposit: $200
Floor Plan Amenities
- Central Air and Heating
- Dishwasher
- Refrigerator
* In Select Apartment Homes. Our apartment community participates in the housing choice voucher/Section 8 programs.
Floor Plan Photos
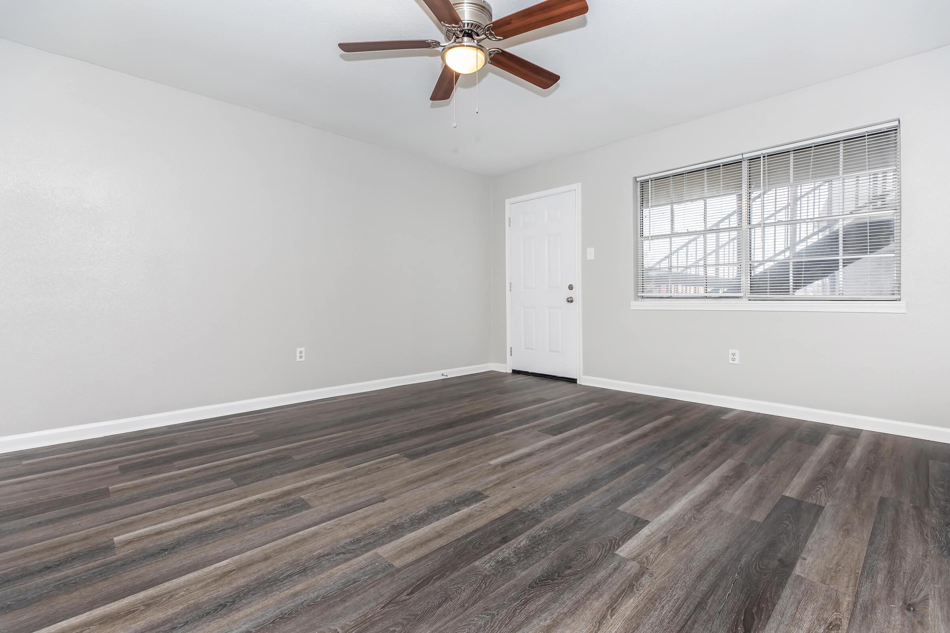
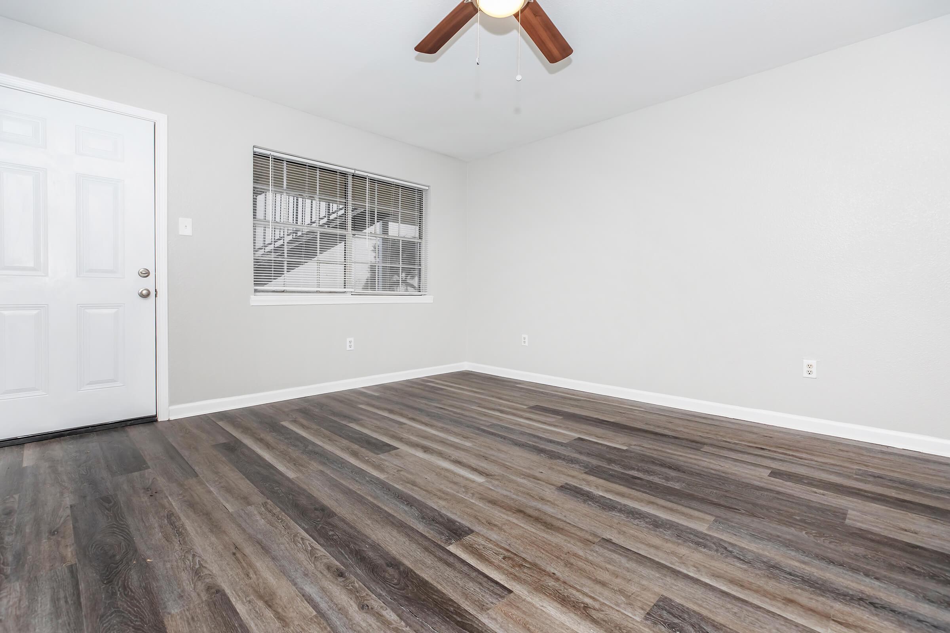
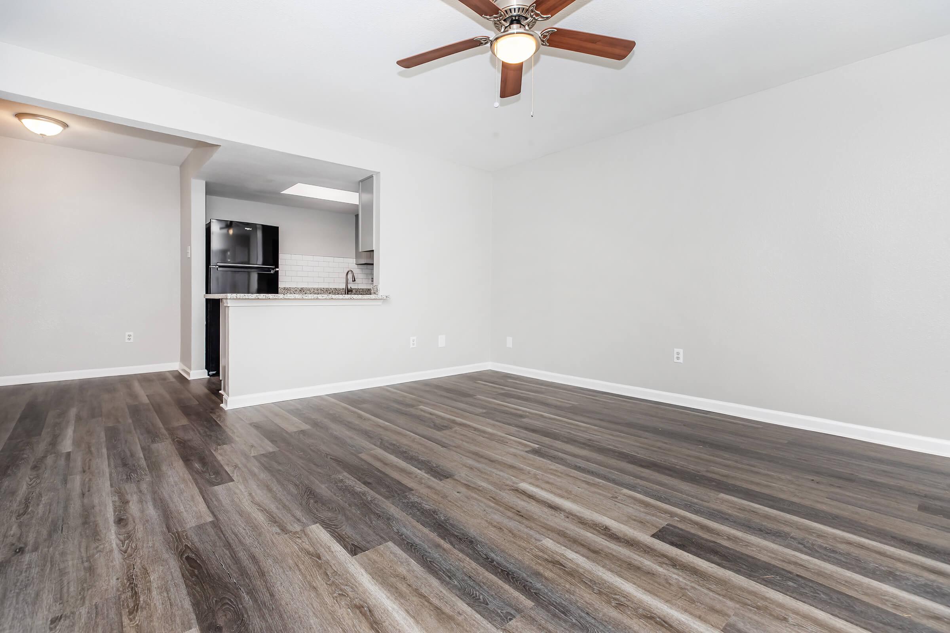
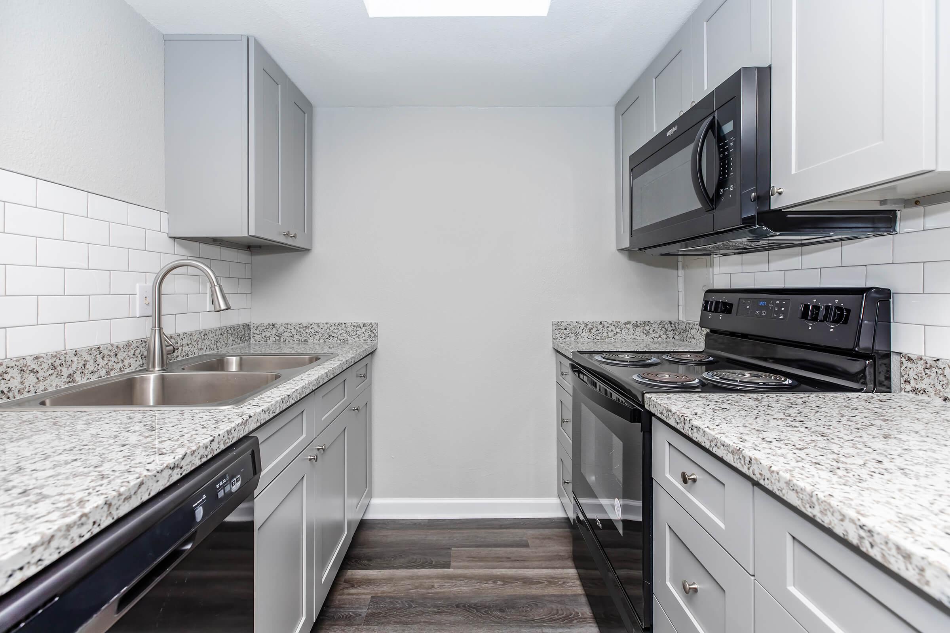
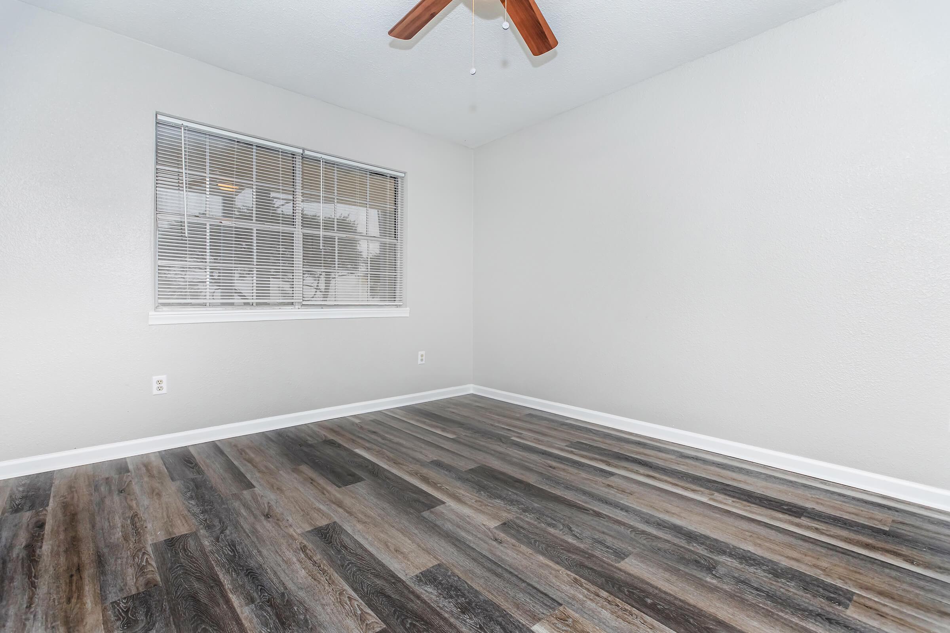
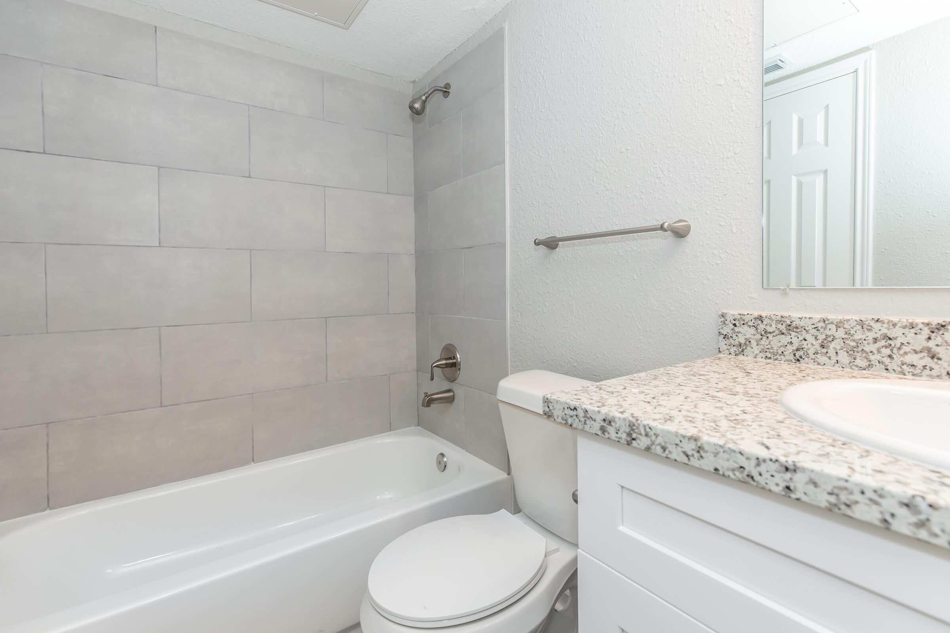
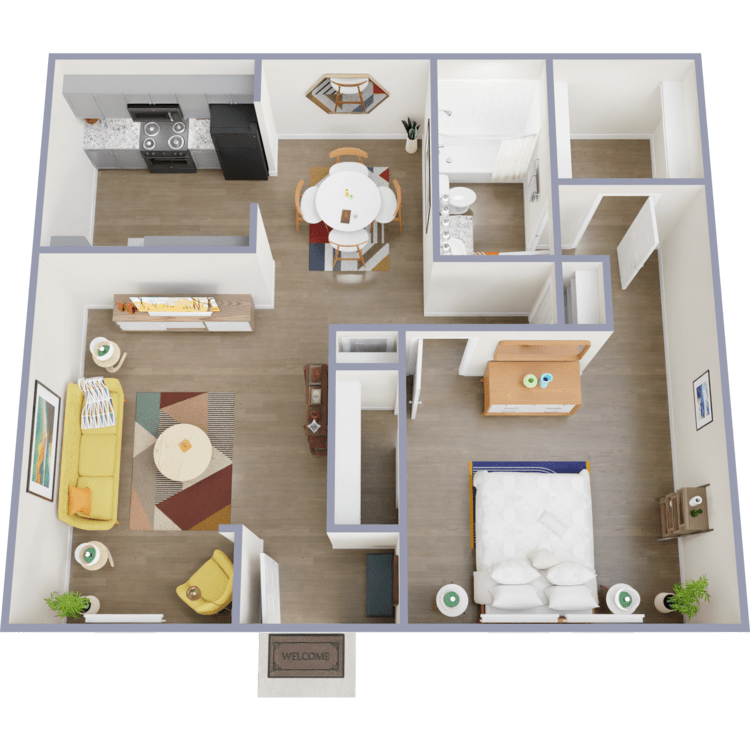
A3
Details
- Beds: 1 Bedroom
- Baths: 1
- Square Feet: 750
- Rent: $860-$1035
- Deposit: $200
Floor Plan Amenities
- Central Air and Heating
- Dishwasher
- Refrigerator
* In Select Apartment Homes. Our apartment community participates in the housing choice voucher/Section 8 programs.
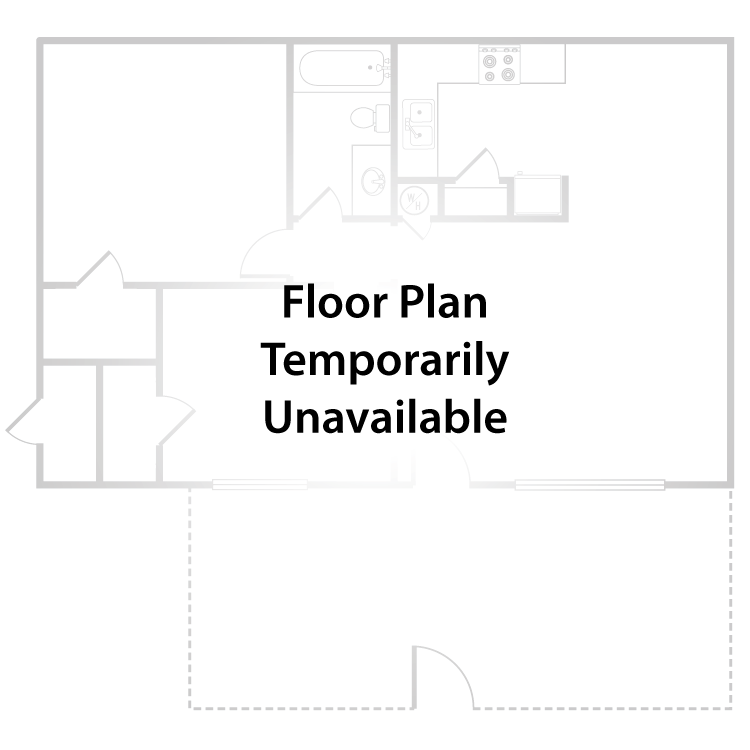
A4
Details
- Beds: 1 Bedroom
- Baths: 1
- Square Feet: 775
- Rent: Call for details.
- Deposit: $200
Floor Plan Amenities
- Central Air and Heating
- Dishwasher
- Refrigerator
* In Select Apartment Homes. Our apartment community participates in the housing choice voucher/Section 8 programs.
2 Bedroom Floor Plan
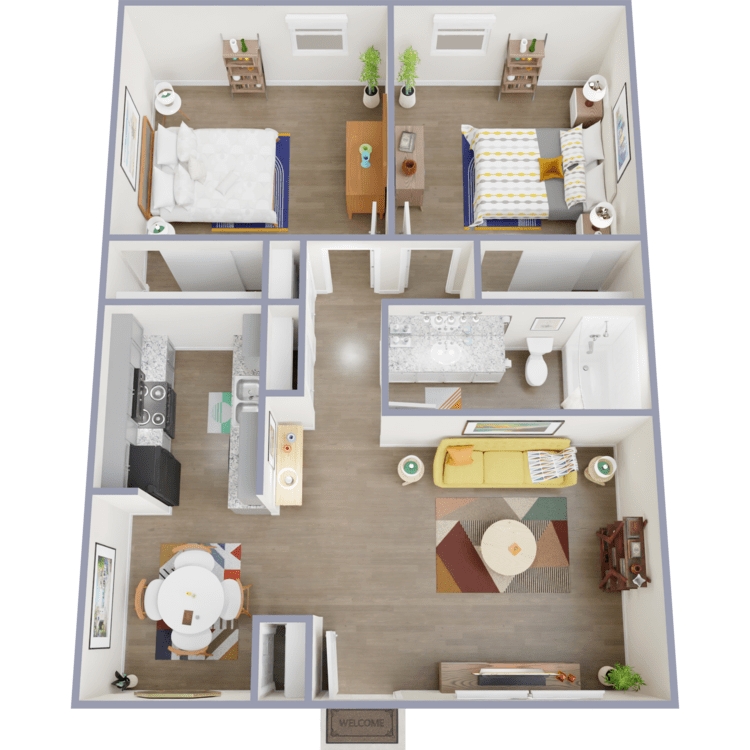
B1
Details
- Beds: 2 Bedrooms
- Baths: 1
- Square Feet: 840
- Rent: $915-$1115
- Deposit: $300
Floor Plan Amenities
- Central Air and Heating
- Dishwasher
- Refrigerator
* In Select Apartment Homes. Our apartment community participates in the housing choice voucher/Section 8 programs.
Floor Plan Photos
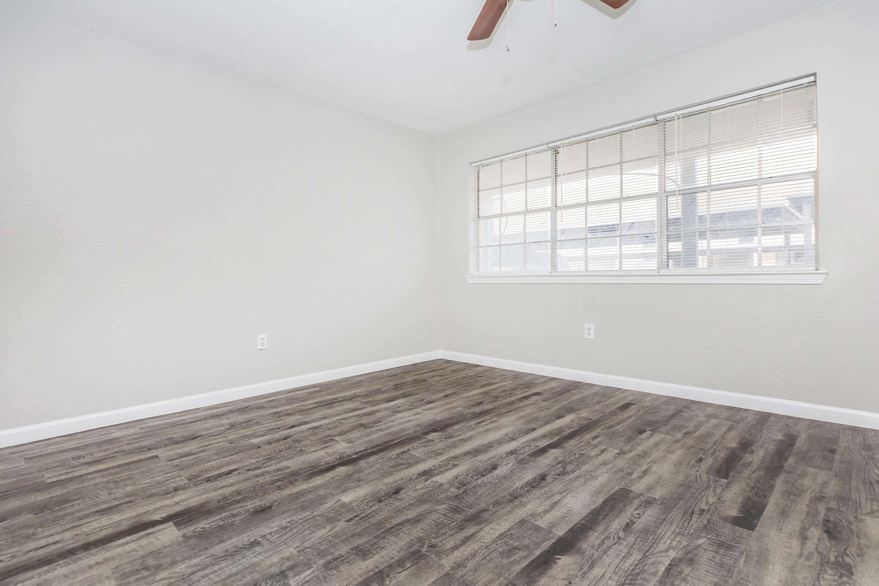
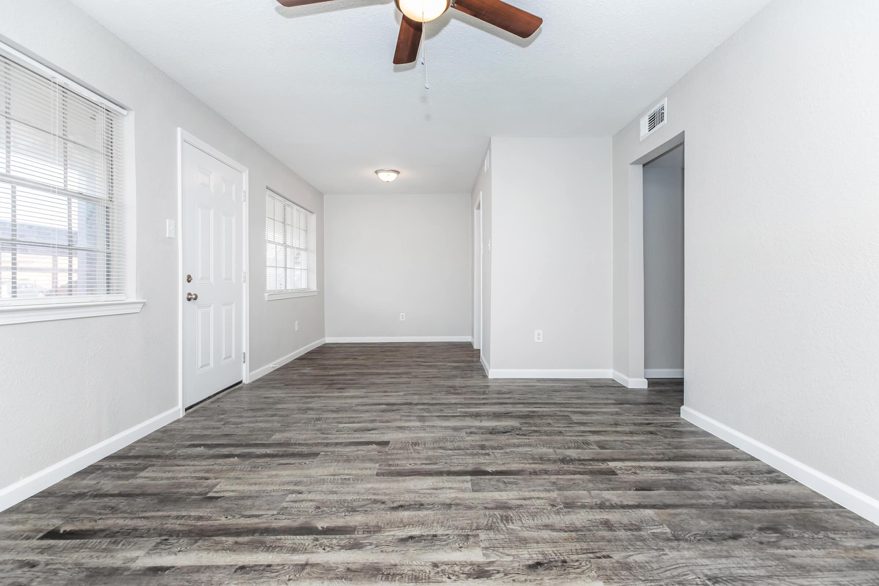
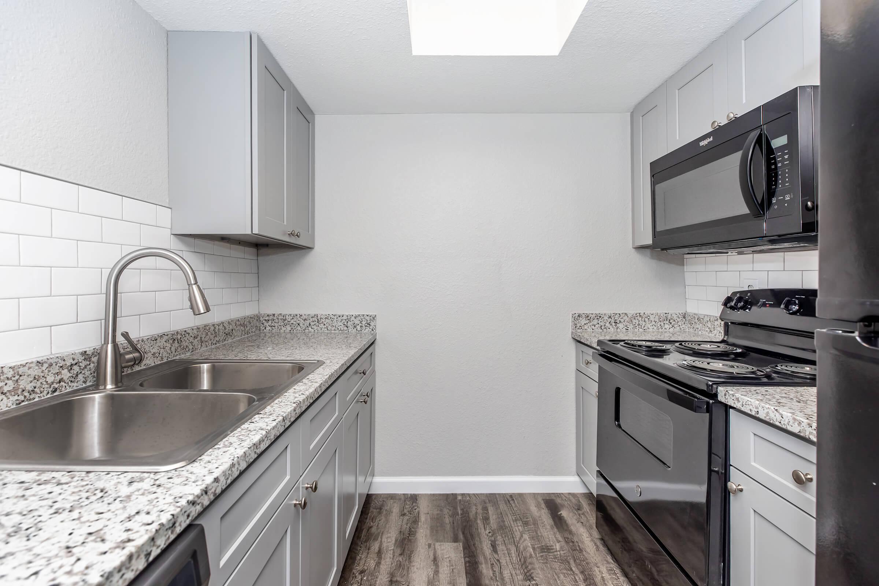
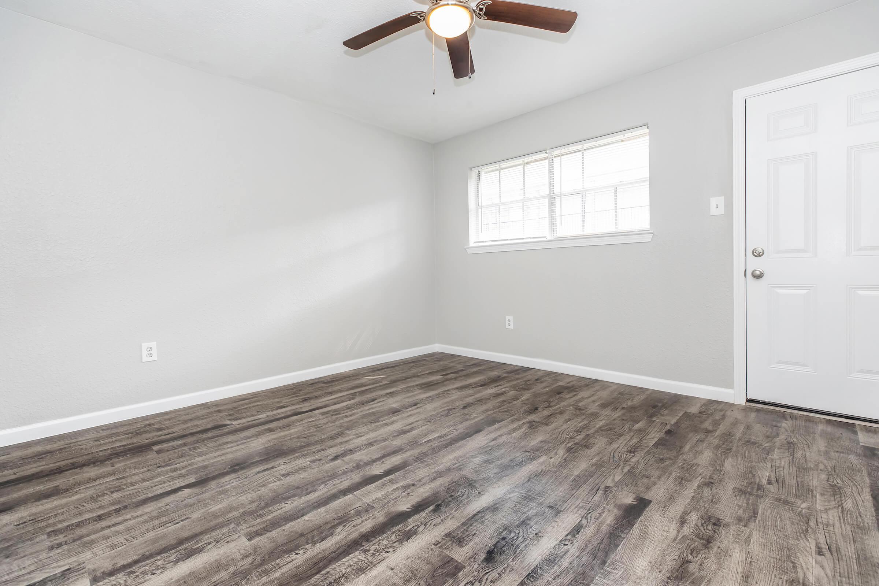
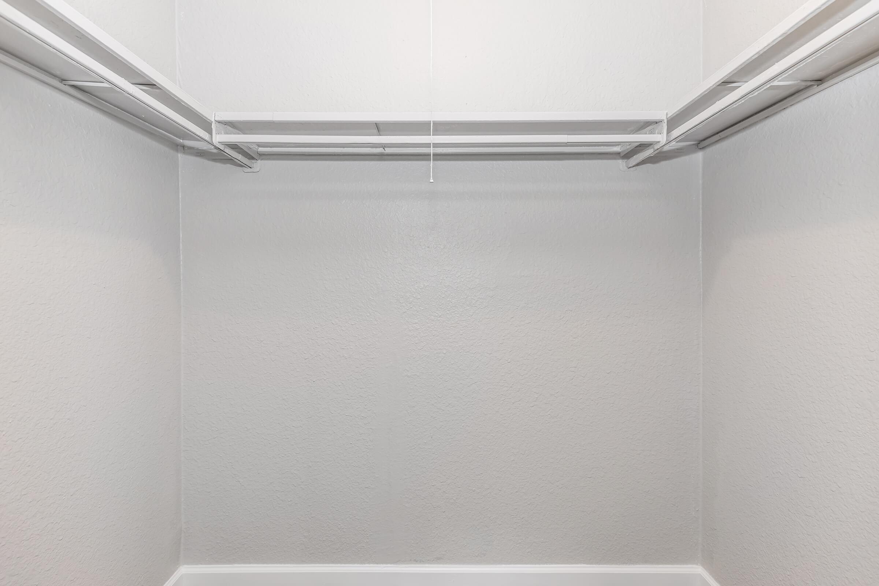
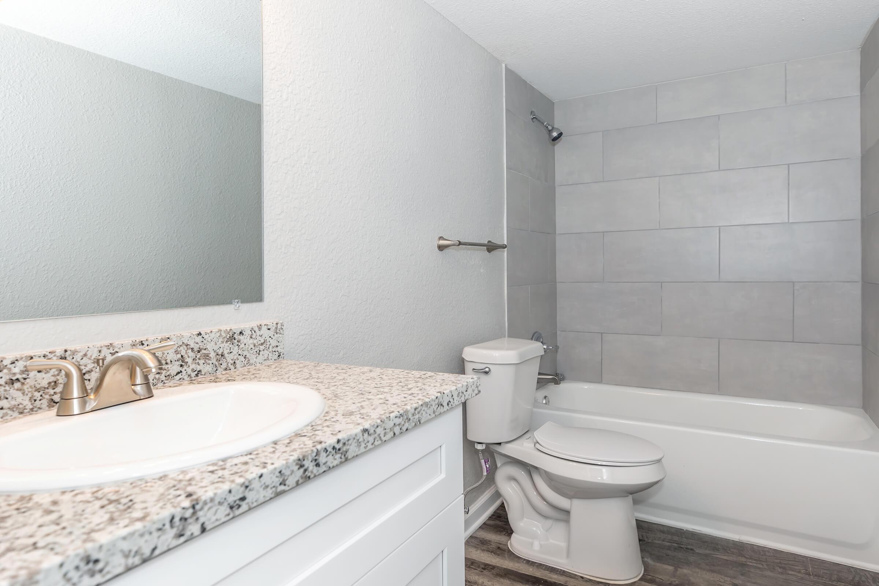
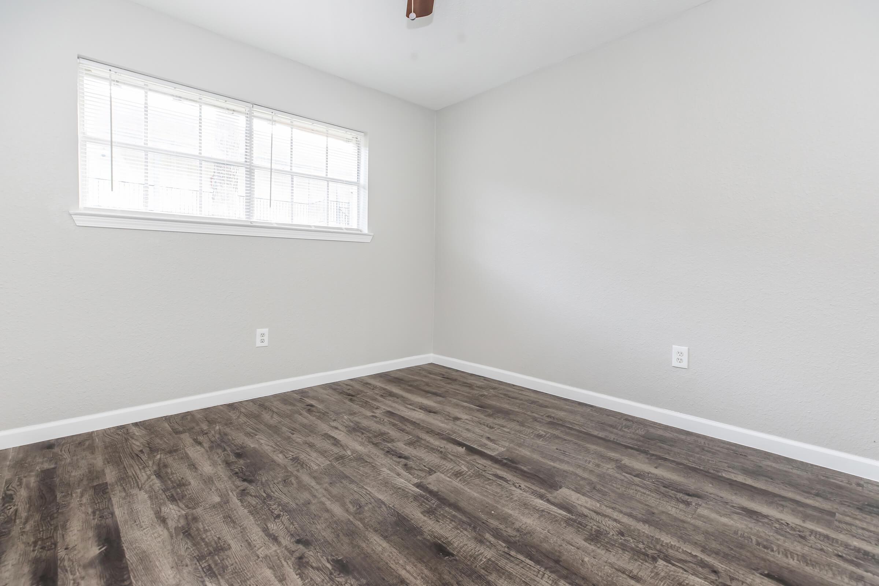
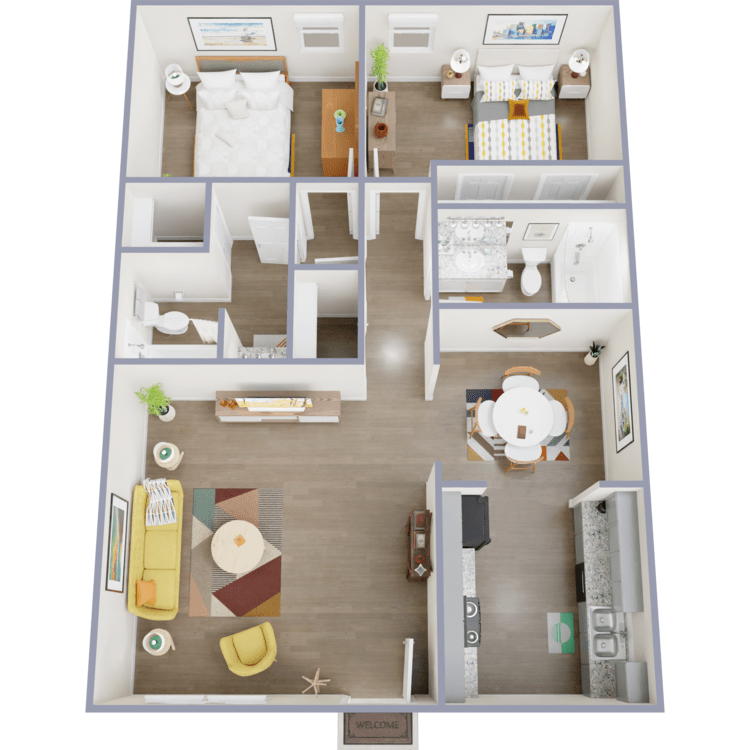
B2
Details
- Beds: 2 Bedrooms
- Baths: 2
- Square Feet: 1000
- Rent: $960-$1135
- Deposit: $300
Floor Plan Amenities
- Central Air and Heating
- Dishwasher
- Refrigerator
* In Select Apartment Homes. Our apartment community participates in the housing choice voucher/Section 8 programs.
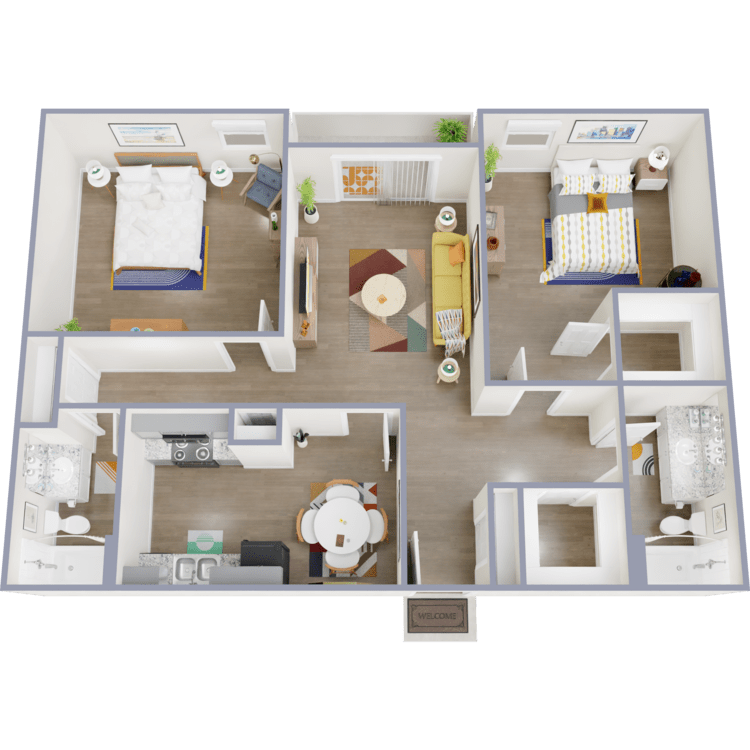
B3
Details
- Beds: 2 Bedrooms
- Baths: 2
- Square Feet: 1154
- Rent: Call for details.
- Deposit: $300
Floor Plan Amenities
- Central Air and Heating
- Dishwasher
- Refrigerator
* In Select Apartment Homes. Our apartment community participates in the housing choice voucher/Section 8 programs.
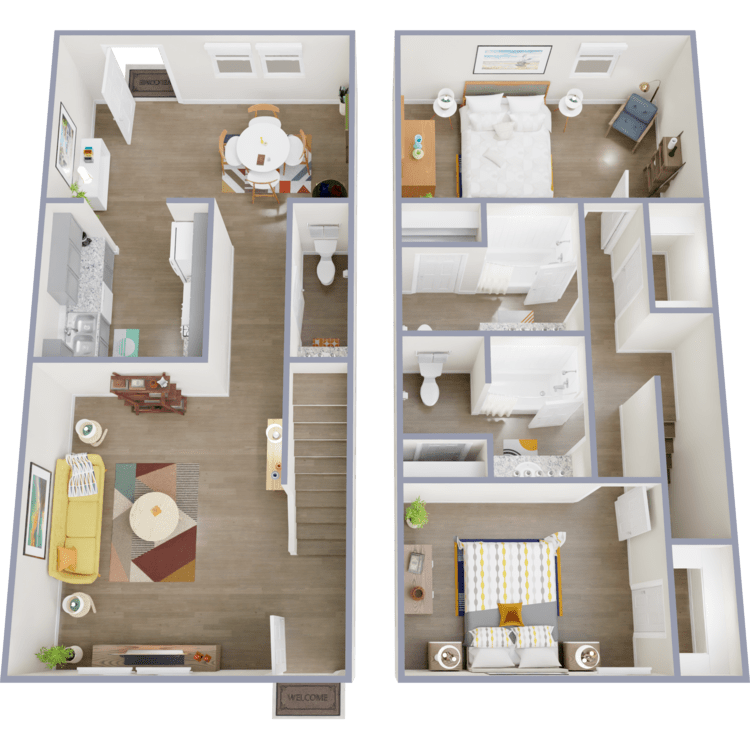
B4
Details
- Beds: 2 Bedrooms
- Baths: 2.5
- Square Feet: 1254
- Rent: Call for details.
- Deposit: $300
Floor Plan Amenities
- Central Air and Heating
- Dishwasher
- Refrigerator
* In Select Apartment Homes. Our apartment community participates in the housing choice voucher/Section 8 programs.
3 Bedroom Floor Plan
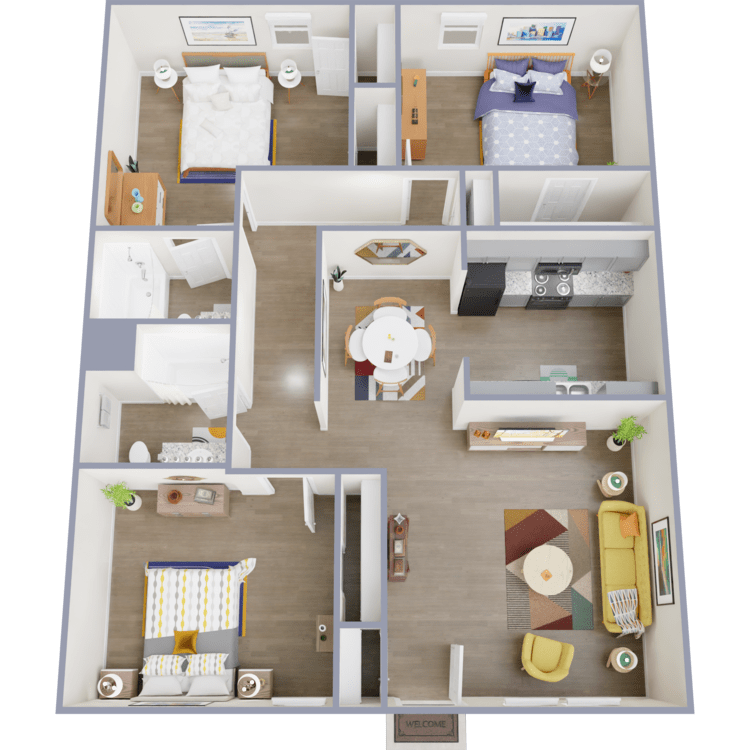
C1
Details
- Beds: 3 Bedrooms
- Baths: 2
- Square Feet: 1284
- Rent: Call for details.
- Deposit: $400
Floor Plan Amenities
- Central Air and Heating
- Dishwasher
- Refrigerator
* In Select Apartment Homes. Our apartment community participates in the housing choice voucher/Section 8 programs.
We Accept Housing Vouchers & Section 8. Contact us for details.
Show Unit Location
Select a floor plan or bedroom count to view those units on the overhead view on the site map. If you need assistance finding a unit in a specific location please call us at 409-866-3791 TTY: 711.

Unit: 173C
- 2 Bed, 1 Bath
- Availability:Now
- Rent:$915
- Square Feet:840
- Floor Plan:B1
Unit: 221C
- 2 Bed, 1 Bath
- Availability:Now
- Rent:$1115
- Square Feet:840
- Floor Plan:B1
Unit: 234L
- 2 Bed, 1 Bath
- Availability:Now
- Rent:$1115
- Square Feet:840
- Floor Plan:B1
Unit: 130C
- 1 Bed, 1 Bath
- Availability:Now
- Rent:$1035
- Square Feet:750
- Floor Plan:A3
Unit: 232C
- 1 Bed, 1 Bath
- Availability:Now
- Rent:$860
- Square Feet:750
- Floor Plan:A3
Unit: 211L
- 1 Bed, 1 Bath
- Availability:Now
- Rent:$860
- Square Feet:750
- Floor Plan:A3
Unit: 245C
- 1 Bed, 1 Bath
- Availability:Now
- Rent:$790
- Square Feet:702
- Floor Plan:A2
Unit: 140C
- 1 Bed, 1 Bath
- Availability:Now
- Rent:$790
- Square Feet:702
- Floor Plan:A2
Unit: 142C
- 1 Bed, 1 Bath
- Availability:Now
- Rent:$790
- Square Feet:702
- Floor Plan:A2
Unit: 262C
- 1 Bed, 1 Bath
- Availability:Now
- Rent:$980
- Square Feet:612
- Floor Plan:A1
Unit: 158C
- 1 Bed, 1 Bath
- Availability:Now
- Rent:$780
- Square Feet:612
- Floor Plan:A1
Unit: 220L
- 1 Bed, 1 Bath
- Availability:Now
- Rent:$780
- Square Feet:612
- Floor Plan:A1
Unit: 240L
- 2 Bed, 2 Bath
- Availability:Now
- Rent:$1135
- Square Feet:1000
- Floor Plan:B2
Unit: 241L
- 2 Bed, 2 Bath
- Availability:2024-07-31
- Rent:$960
- Square Feet:1000
- Floor Plan:B2
Amenities
Explore what your community has to offer
Community Amenities
- Clubhouse
- Covered Parking
- Easy Access to Shopping
- Laundry Facility
- On-call Maintenance
- Section 8 and Housing Vouchers Participant
Apartment Features
- Central Air and Heating
- Dishwasher
- Refrigerator
Pet Policy
Pets Welcome Upon Approval. Breed restrictions apply. Please call the leasing office for more details. Pet Amenities: Pet Waste Stations
Photos
Community
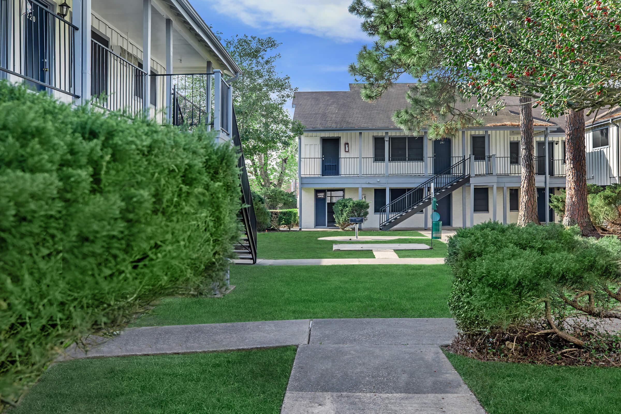
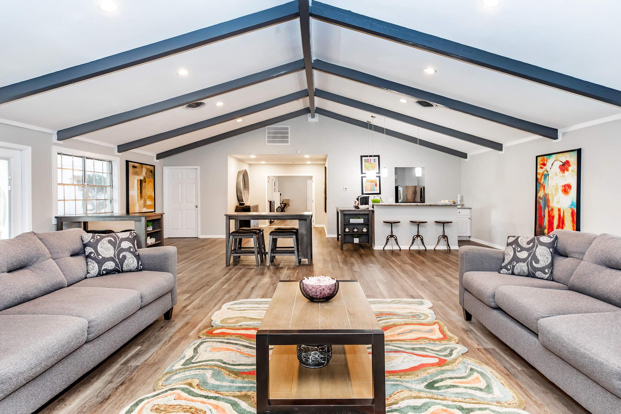
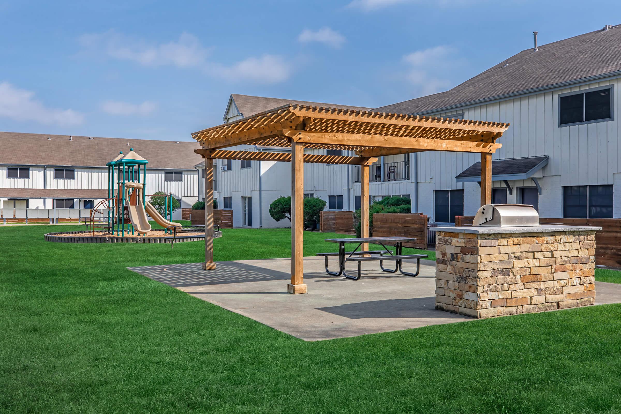
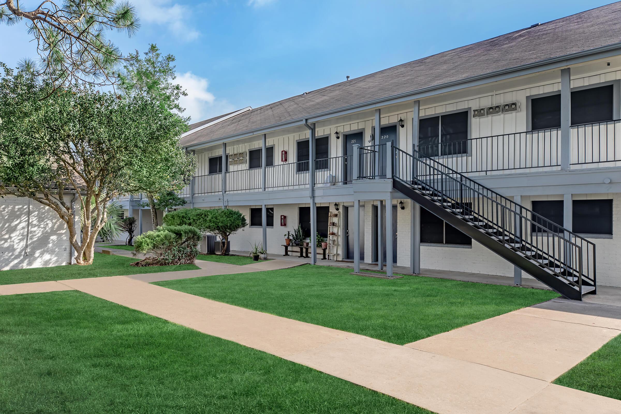
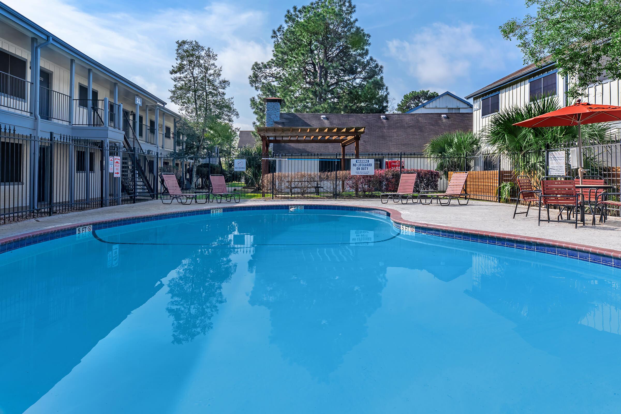
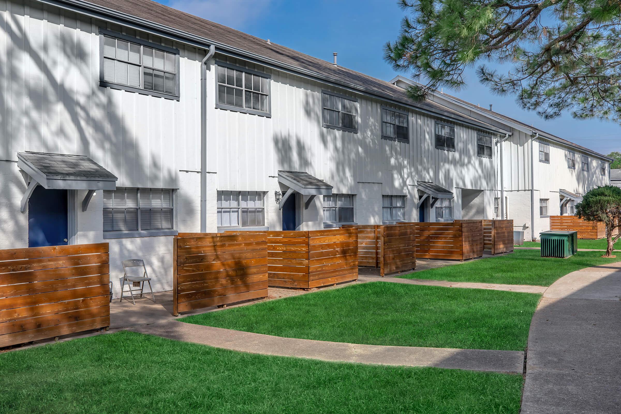
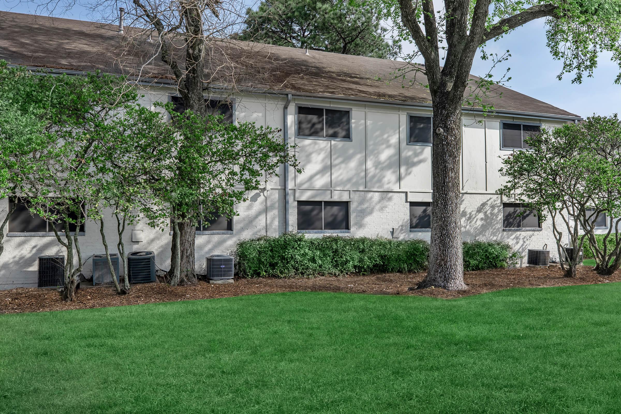
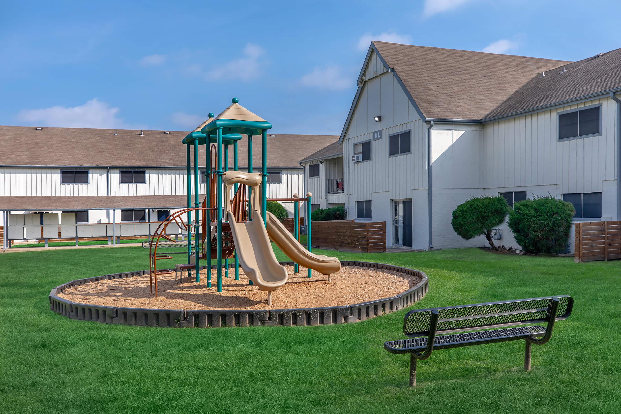
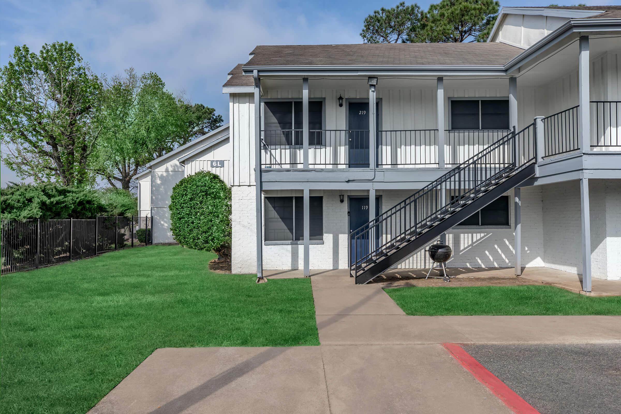
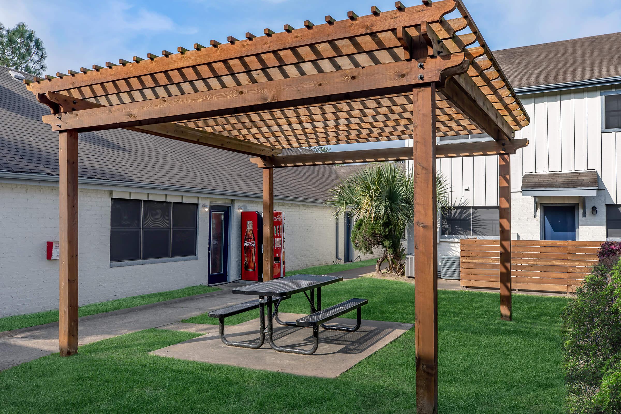
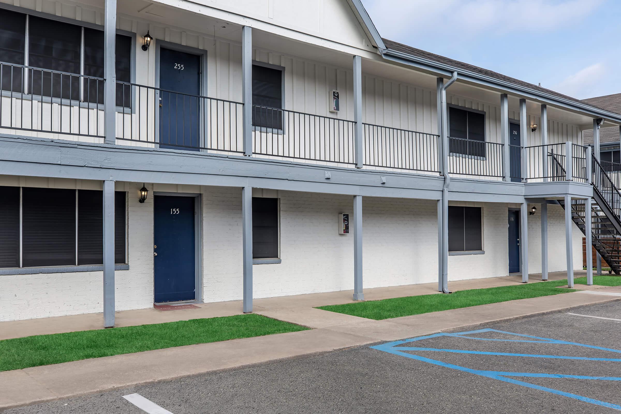
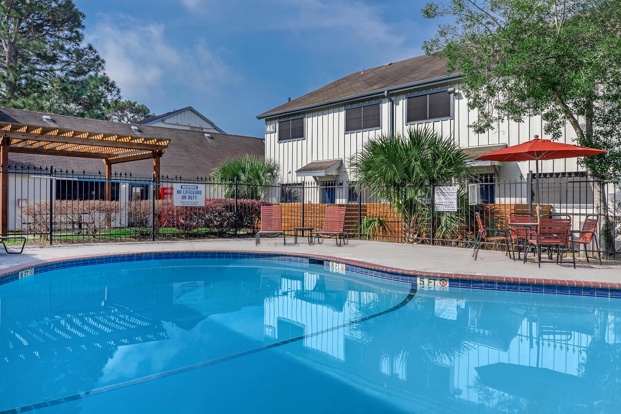
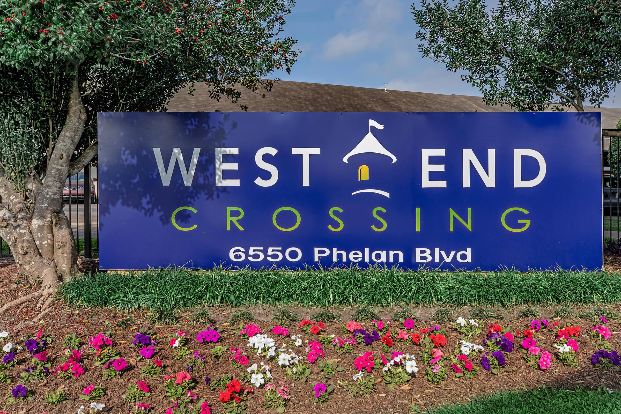
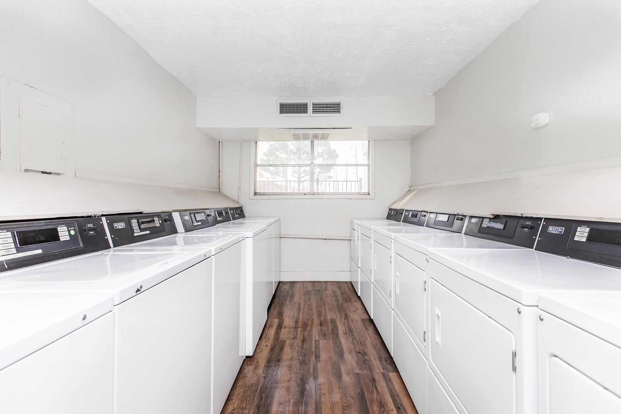
A2






B1







Neighborhood
Points of Interest
West End Crossing Apartments
Located 6550 Phelan Blvd Beaumont, TX 77706Bank
Coffee Shop
Elementary School
Entertainment
Fitness Center
Grocery Store
High School
Mass Transit
Middle School
Park
Post Office
Preschool
Restaurant
Salons
Shopping
University
Contact Us
Come in
and say hi
6550 Phelan Blvd
Beaumont,
TX
77706
Phone Number:
409-866-3791
TTY: 711
Fax: 409-866-4590
Office Hours
Monday through Friday: 8:30 AM to 5:30 PM. Saturday: 10:00 AM to 2:00 PM. Sunday: Closed.